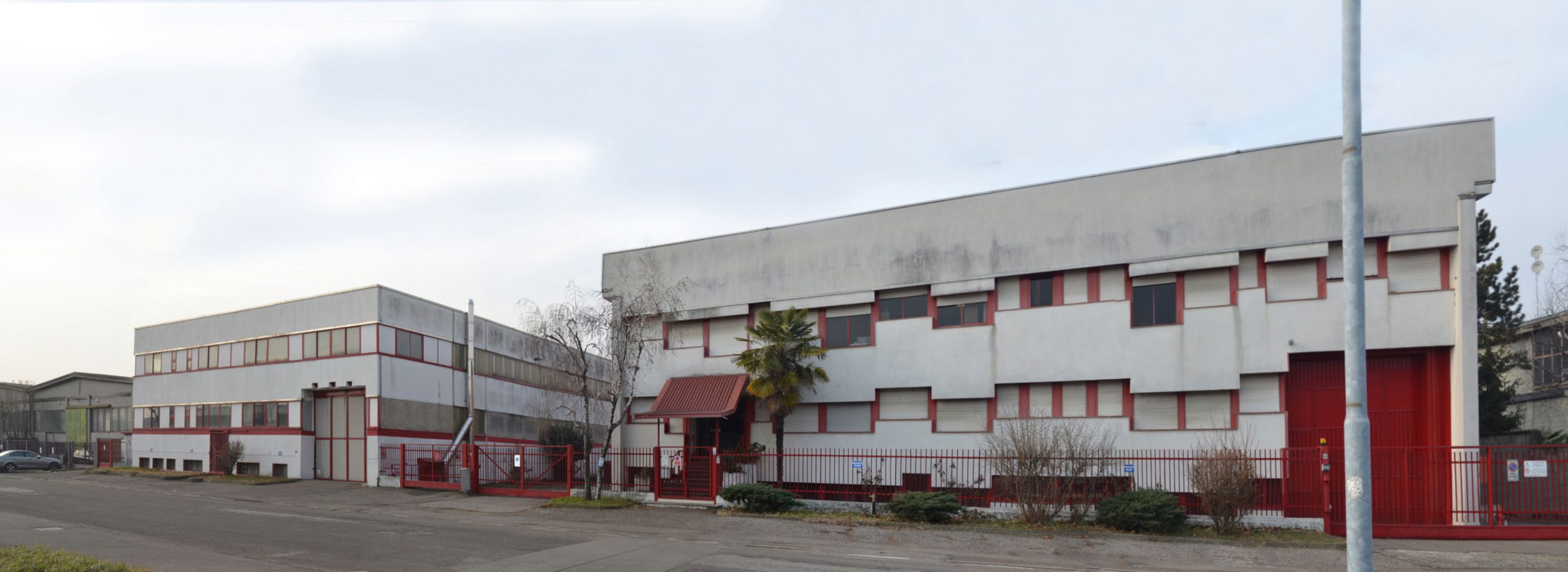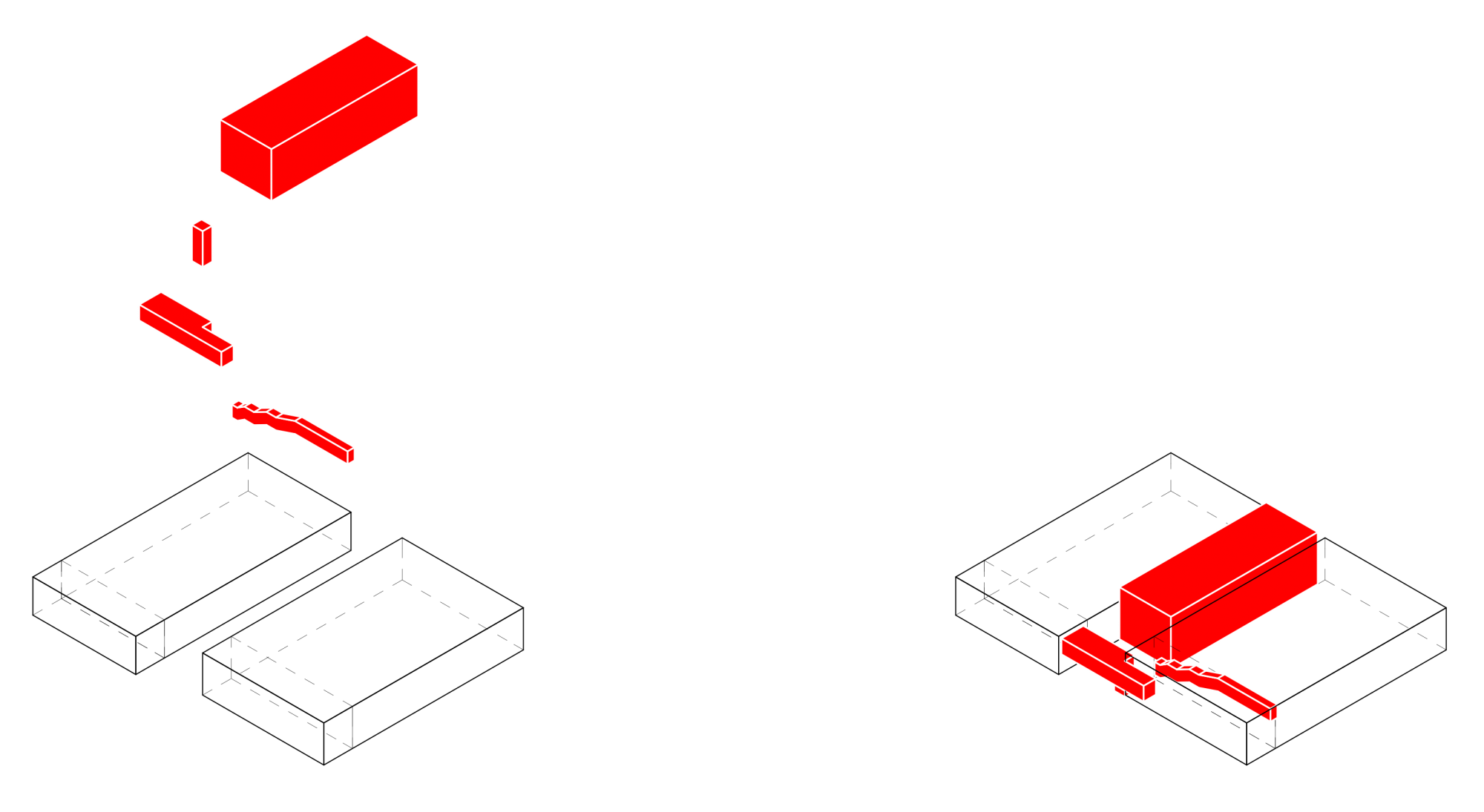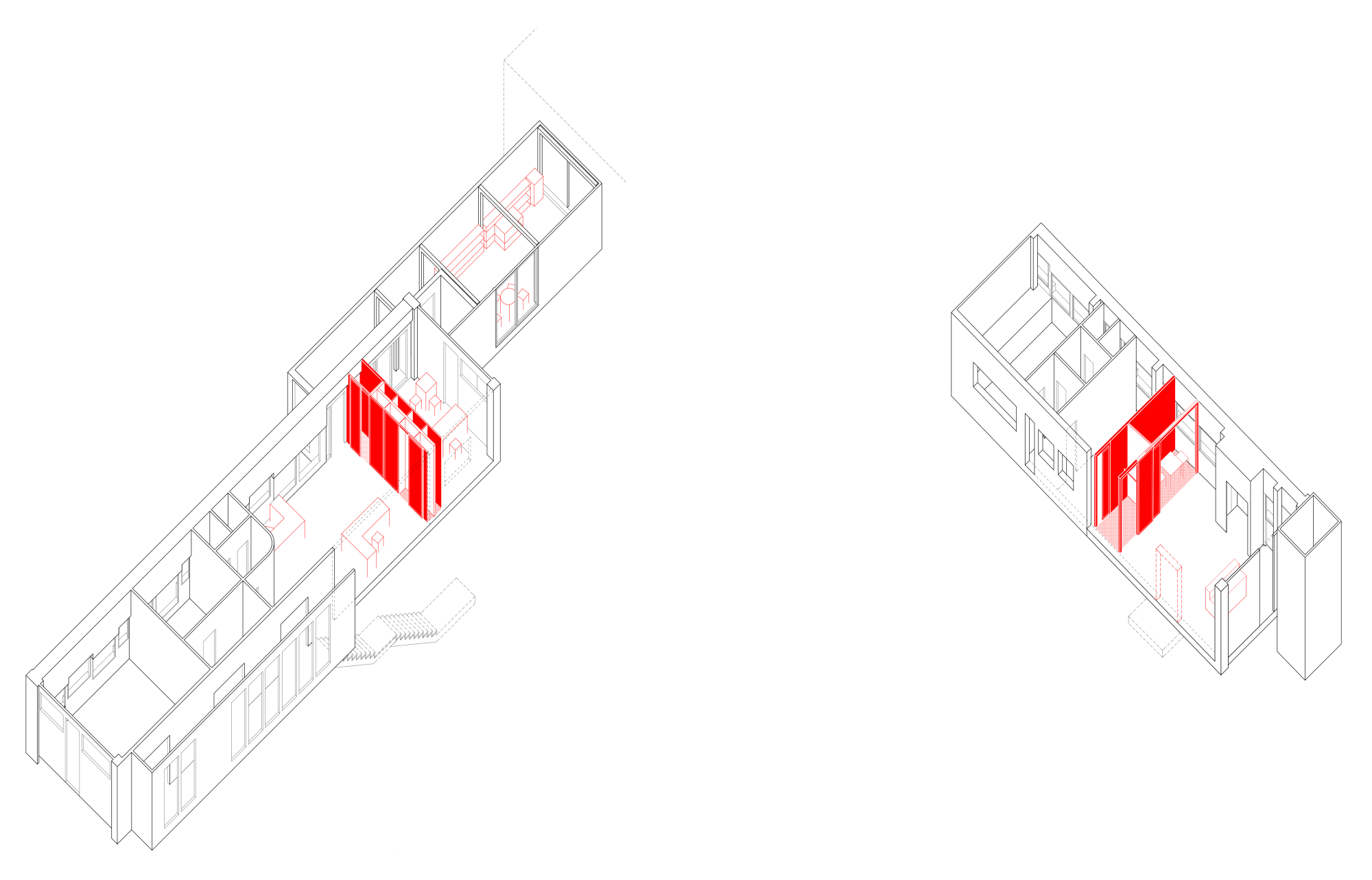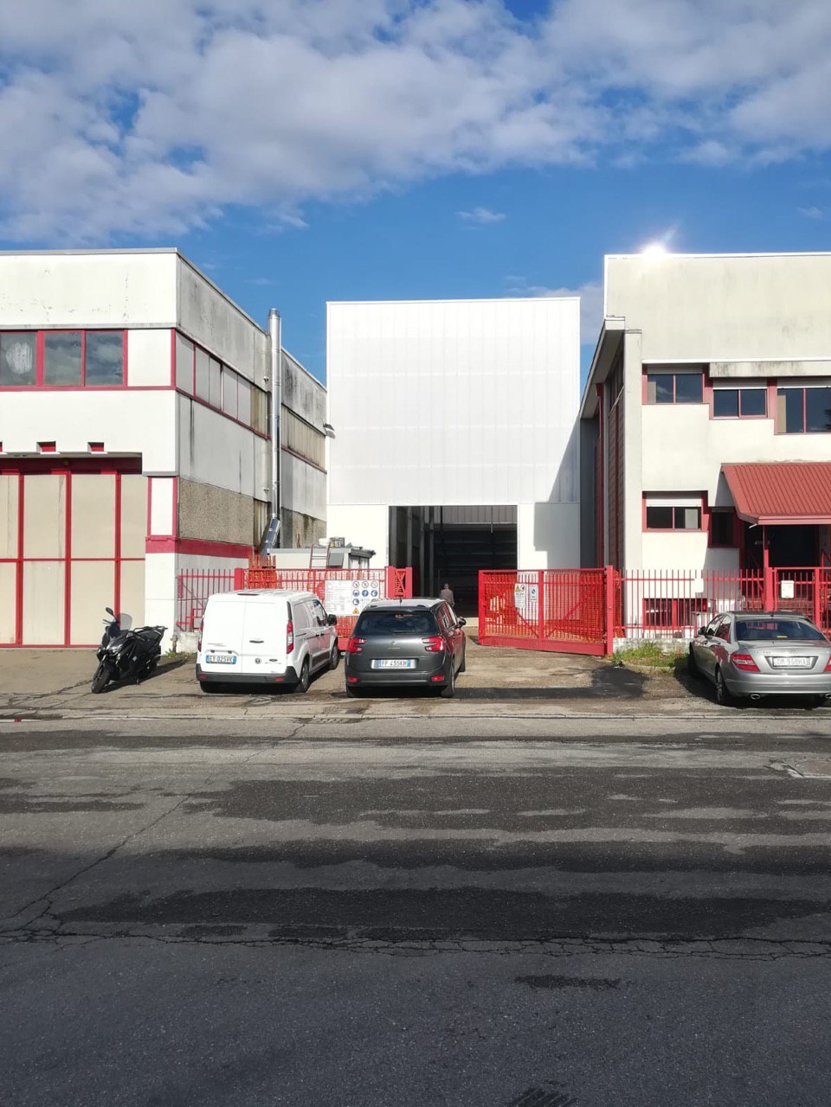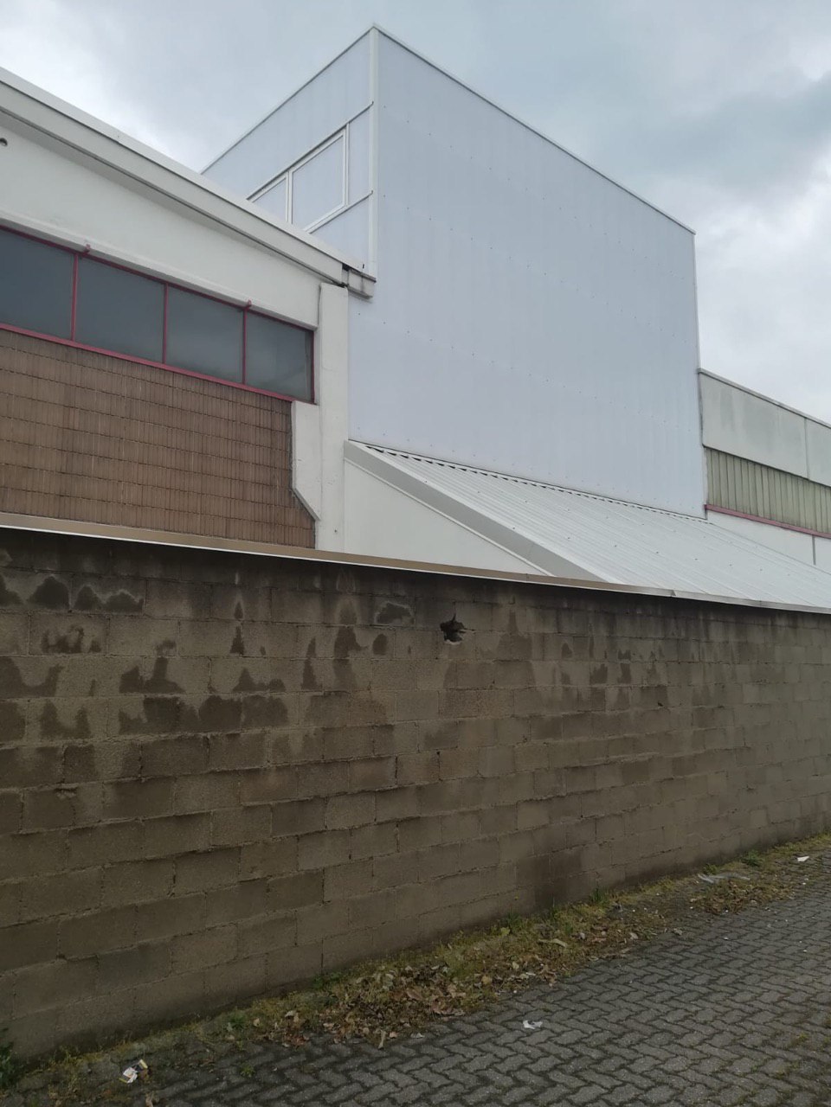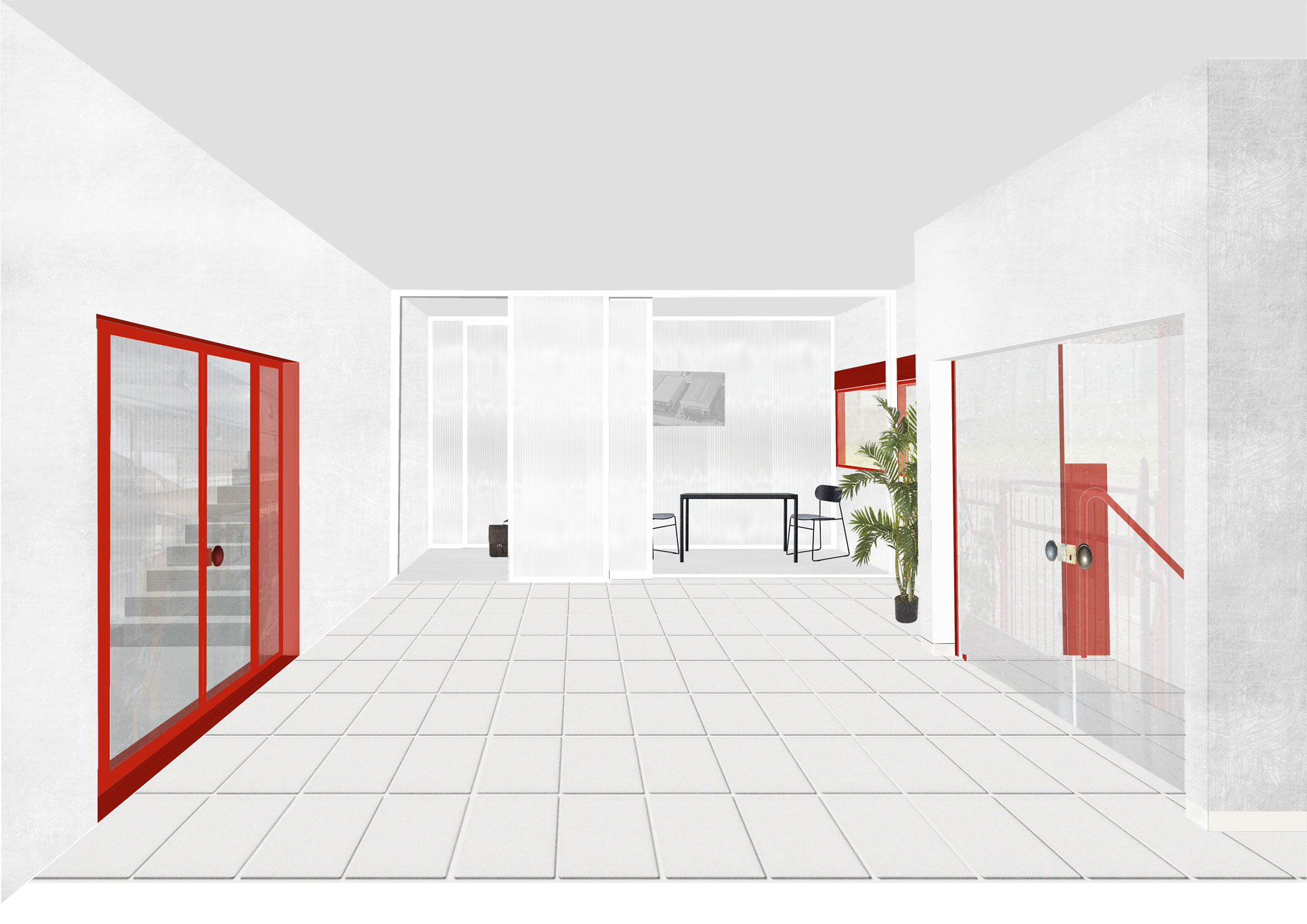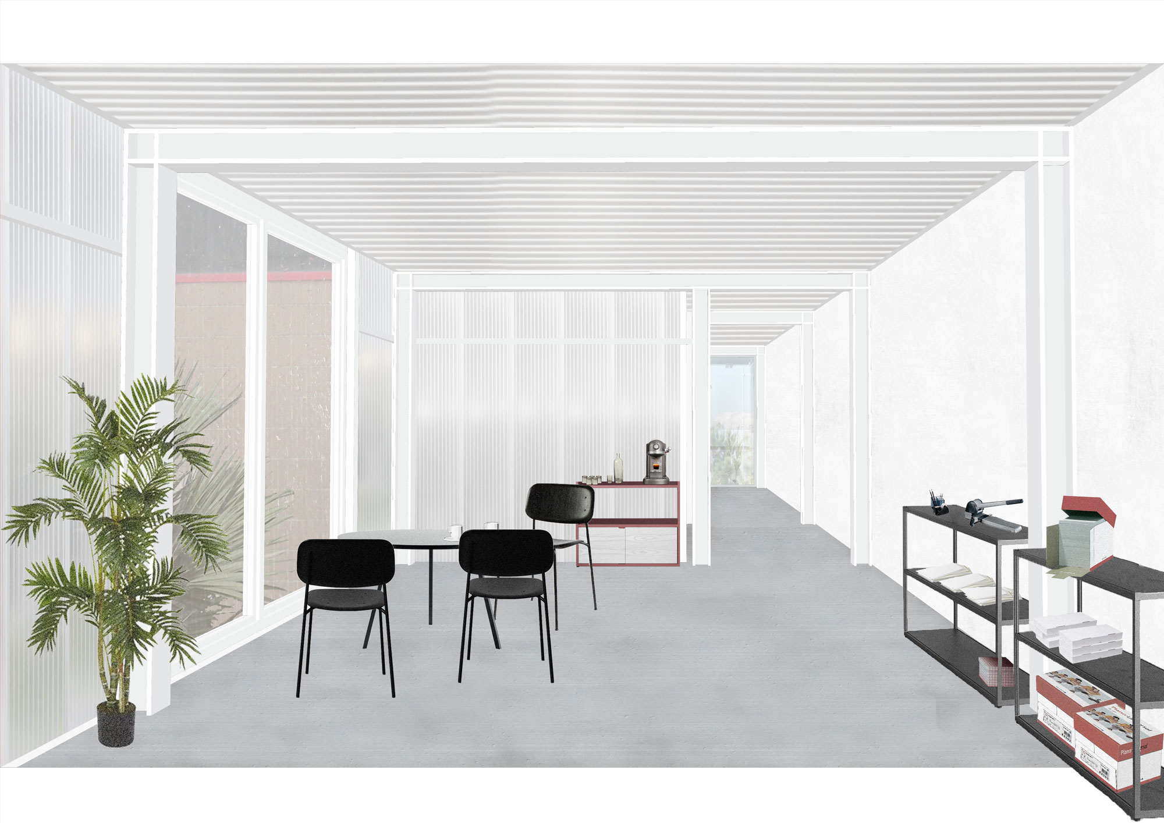Extention of an industrial Mixer Factory, Milan
Founded in the 1970s the factory was located in one single building, later the enighbouring building was acquired and partly integrated in the production process. Both buildings habe an administration part facing the street and a production hall in the back. While now both halls are used, the administration is still centred in one building.
Three elements will form new connections and reorganize the flow of work and people: a bridge connects the two administration parts and keeps space for meetings and common facilities. The new warehouse connects the two production halls. The panorama stairs provide a visual connection between the administrative and the production area, while at the same time maximizing space in the existing administrative part.
All elements complement the existing collage of buildings while remaining structurally independent.
The project will be realised in cooperation with an architectural office in Milan.
