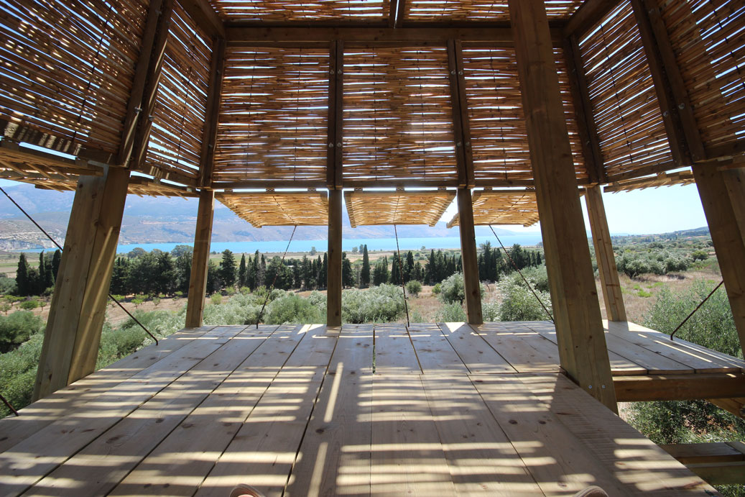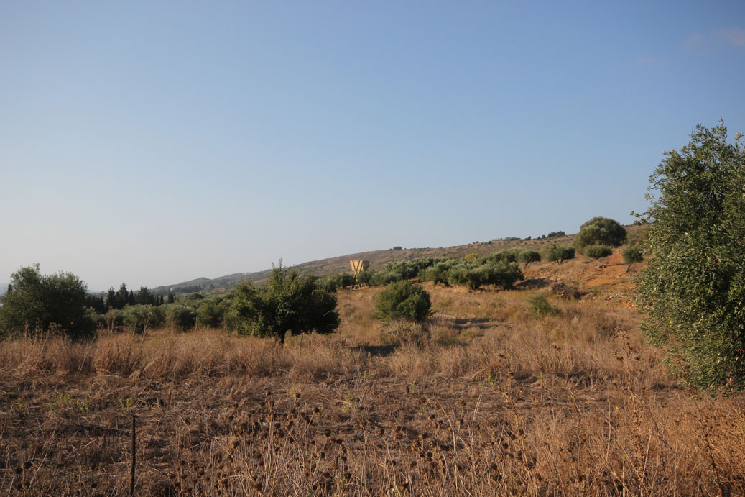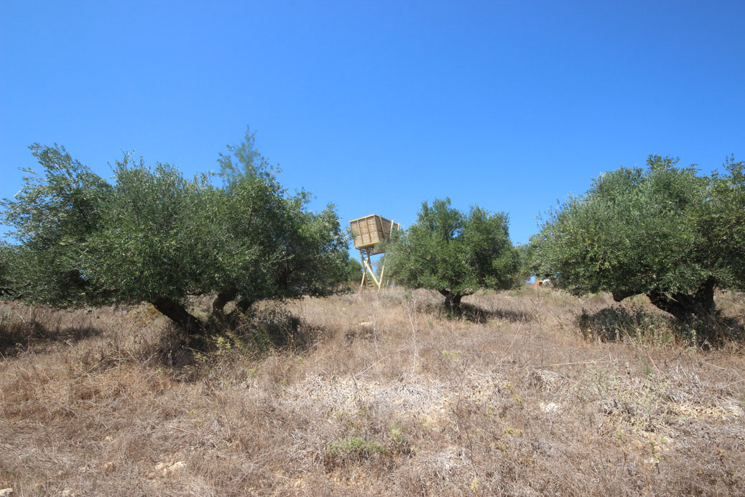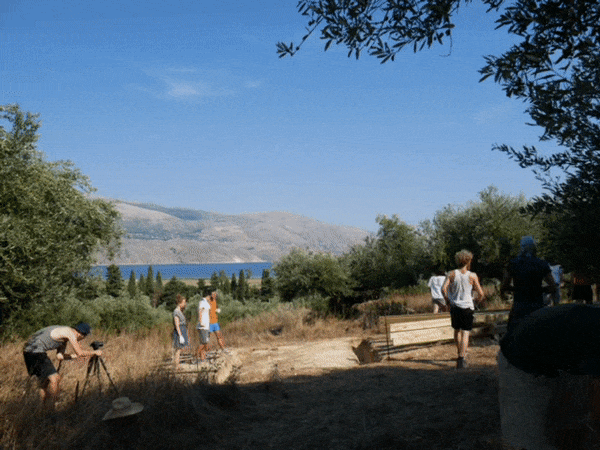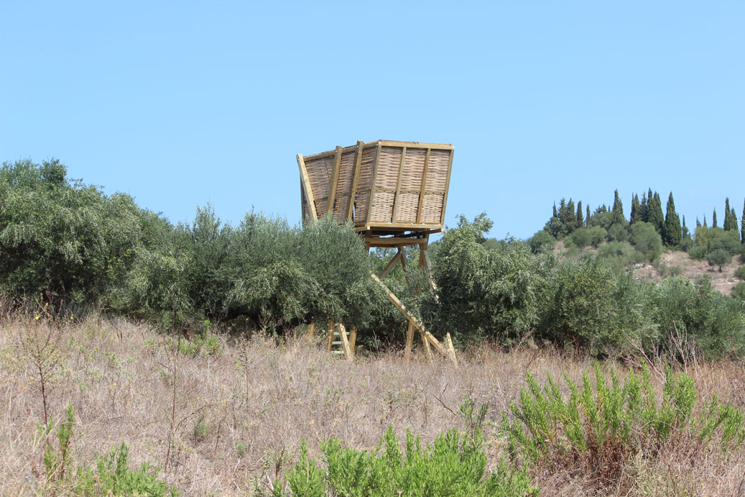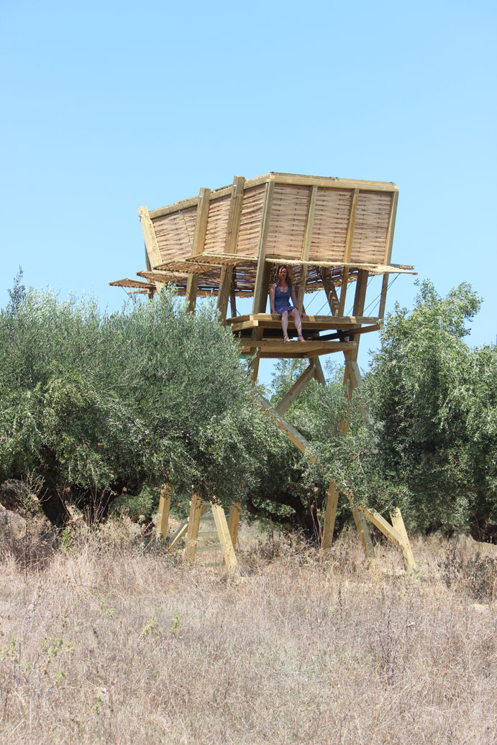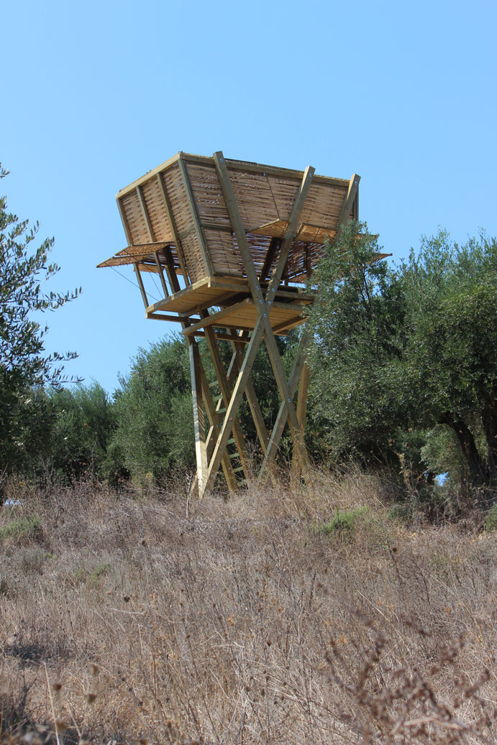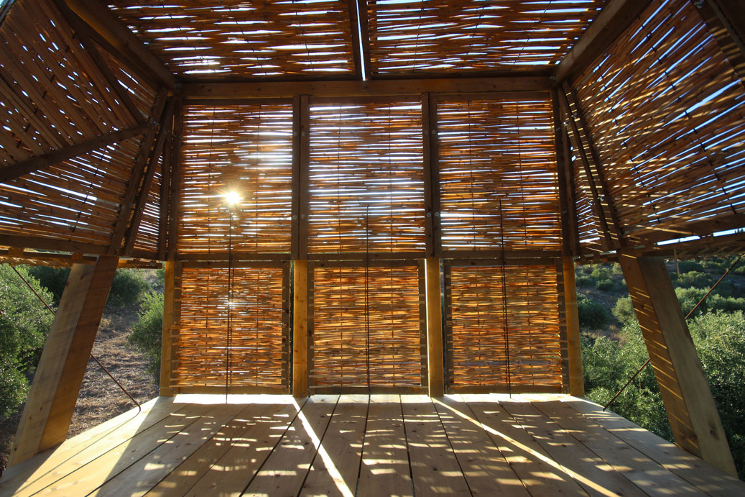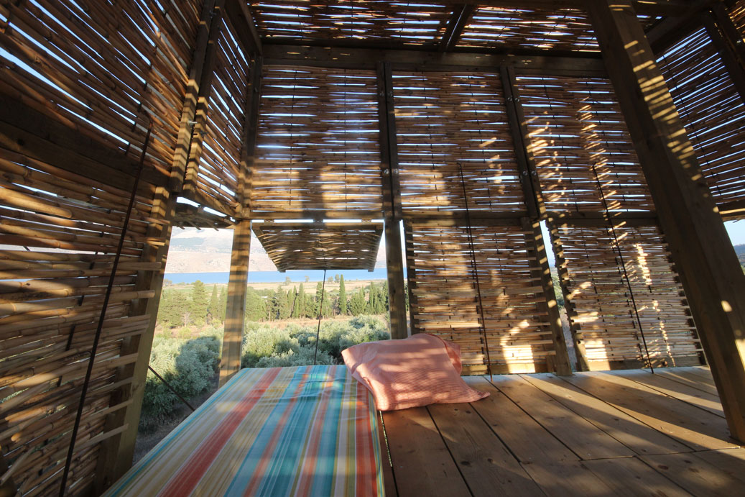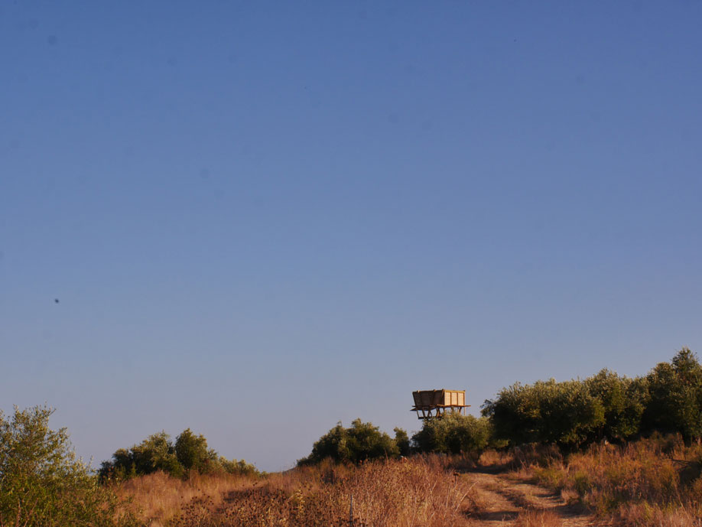Cephalonia, Greece, 2017
A TRAGATA is a traditional, temporary stilt house construction that functions as a short-term residence for farmers and harvesters to look after their crops in the Cephalonia countryside in west Greece. Furthermore, it is used as a shaded and well-ventilated place to spend hot summer days and nights. Nowadays TRAGATAS have mainly vanished.
The concept of our TRAGATA concentrates on three main spatial qualities. A floating space above the olive trees is created by lifting up the platform to 5 meters height in order to observe the habitat and interact with its surroundings using its 360° view. Flexible accommodation is generated that could be adapted to various uses and circumstances during the day by opening the covering reed panels of the external skin individually. A space of enclosure and isolation is built that offers a subtle communication with the world through the thin gaps between the reeds.
The main structure of the TRAGATA is a permanent spruce frame construction. Its main living space is covered by detachable panels made out of reeds abundant on the site that will be dismounted and stored during wintertime. Both the structure and the panels were assembled on site.
The bottom parts of the panels can fold outwards to provide shading during the day, to offer natural vantilation and to enable various views of the surroundings. The roof is assembled under the same principles and has the ability to fold in half in order to open up and offer views to the night sky.
One hidden storage space is positioned under the floor plane where mattresses and other belongings could be stored during the day. A pulley mechanism will be attached to the main structure to pull various objects into the TRAGATA. Between the ground and the upper platform there will be a net to create a floating plane for relaxation.
The design and construction of a temporary TRAGATA in Paliki is not only a new interpretation of a traditional building but also the first step towards a new and wider vision for rural Greek landscapes. Landscapes which are about to be abandoned in the way that the TRAGATAS are vanishing. The approach to use the 14 hectare farm as a collective space by gathering people and creating a place where “the world meet was accomplished by the realisation of a TRAGATA as a two-week Design and Build workshop with approximately 20 participants in August 2017. As cooperation and collaboration are central themes of the project, the design part was developed cooperatively with the architectural office Hiboux in Athens according to the perception of architecture as an entire process from the design to the construction and not only as a final result. Built up by simple means, the TRAGATA functions as a prototype for further constructions to create an inhabitational system adapted to Paliki´s landscape.
